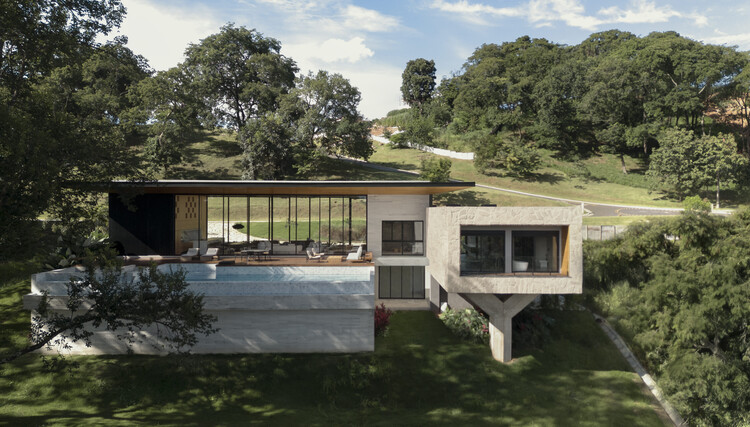
-
Architects: Riccioppo Arquitetura
- Area: 500 m²
- Year: 2025
-
Photographs:Estúdio NY18
-
Manufacturers: Foratto, INTERPAM+LUZ, Marmoarte, Via Condotti
-
Lead Architect: Giovanni Riccioppo

Text description provided by the architects. Located in the Aldeia do Vale Condominium in Goiânia (GO), this residence designed by the Riccioppo Architecture office materializes the desires of the resident and the solutions proposed to navigate the natural conditions of the land. The project was created for a man in his 50s, divorced and with children, who lives between work trips. He wanted a refuge connected to nature — for rest and contemplation.

























